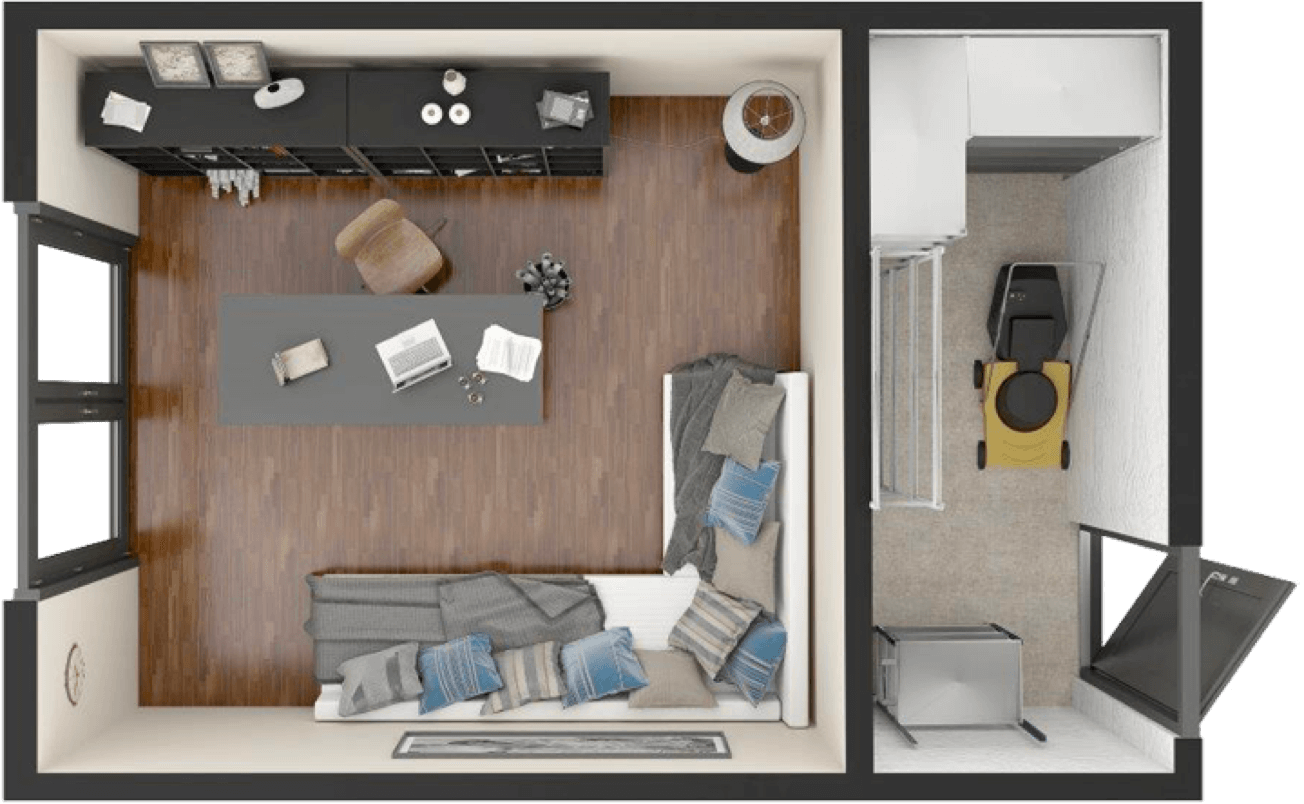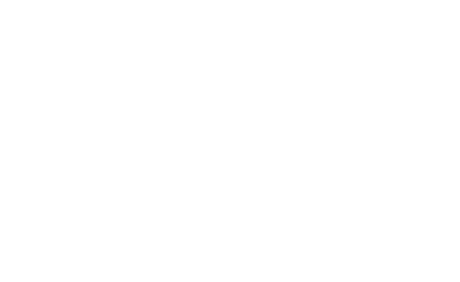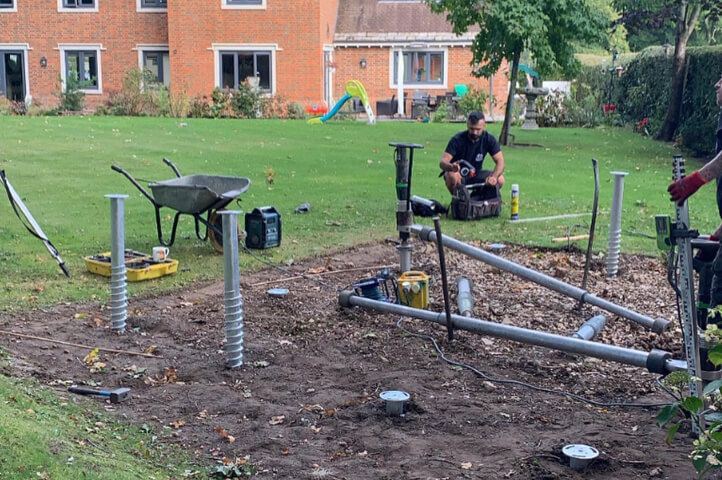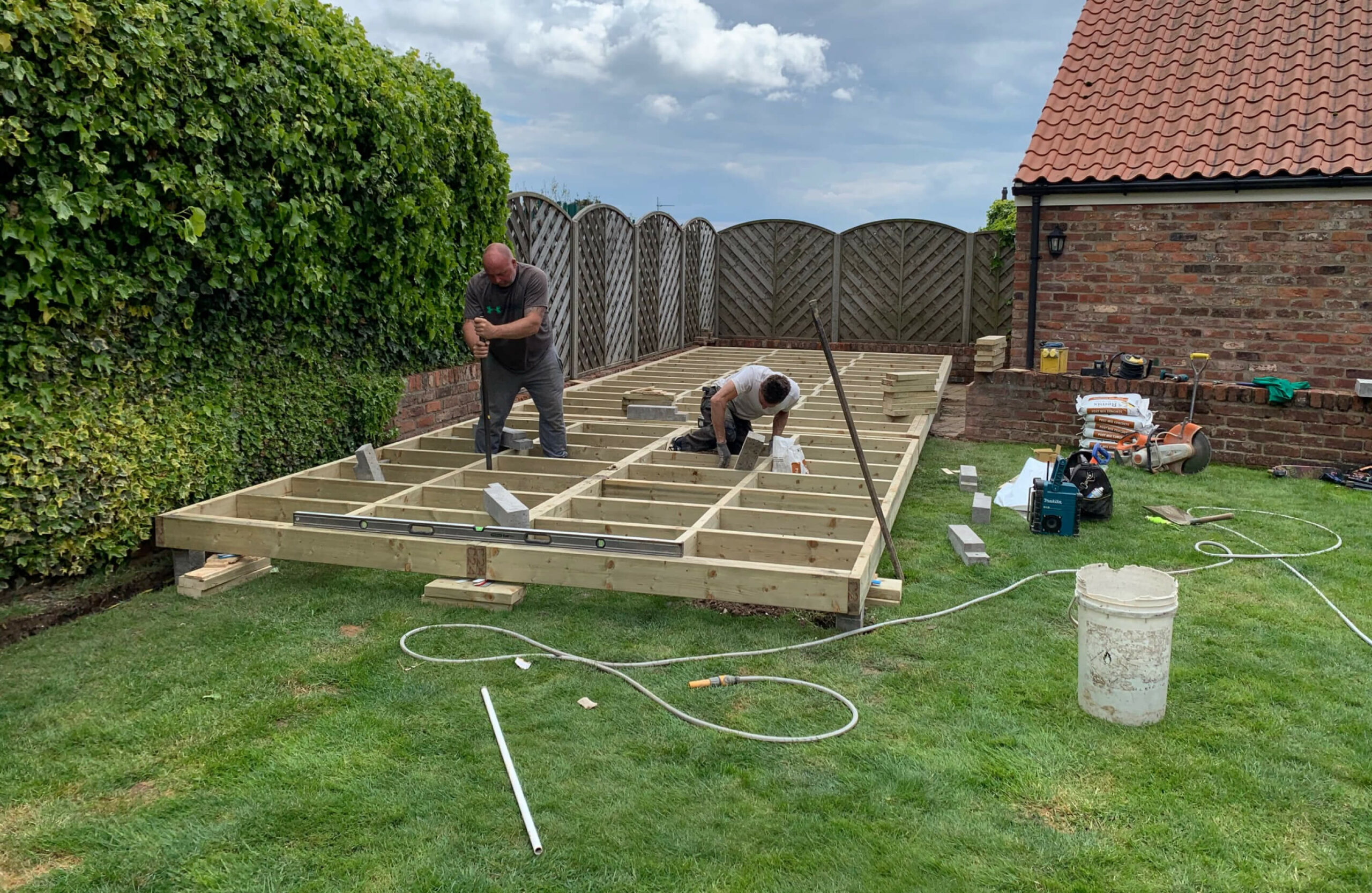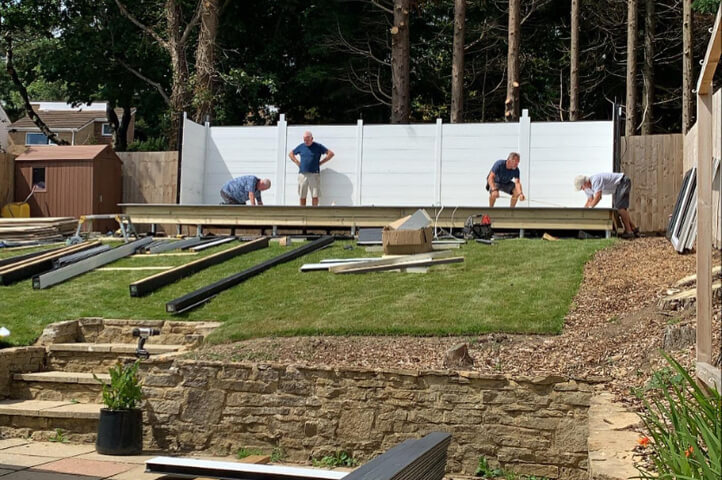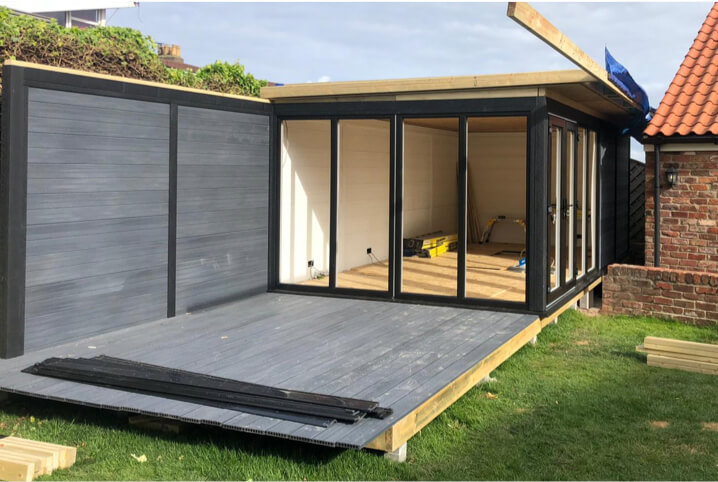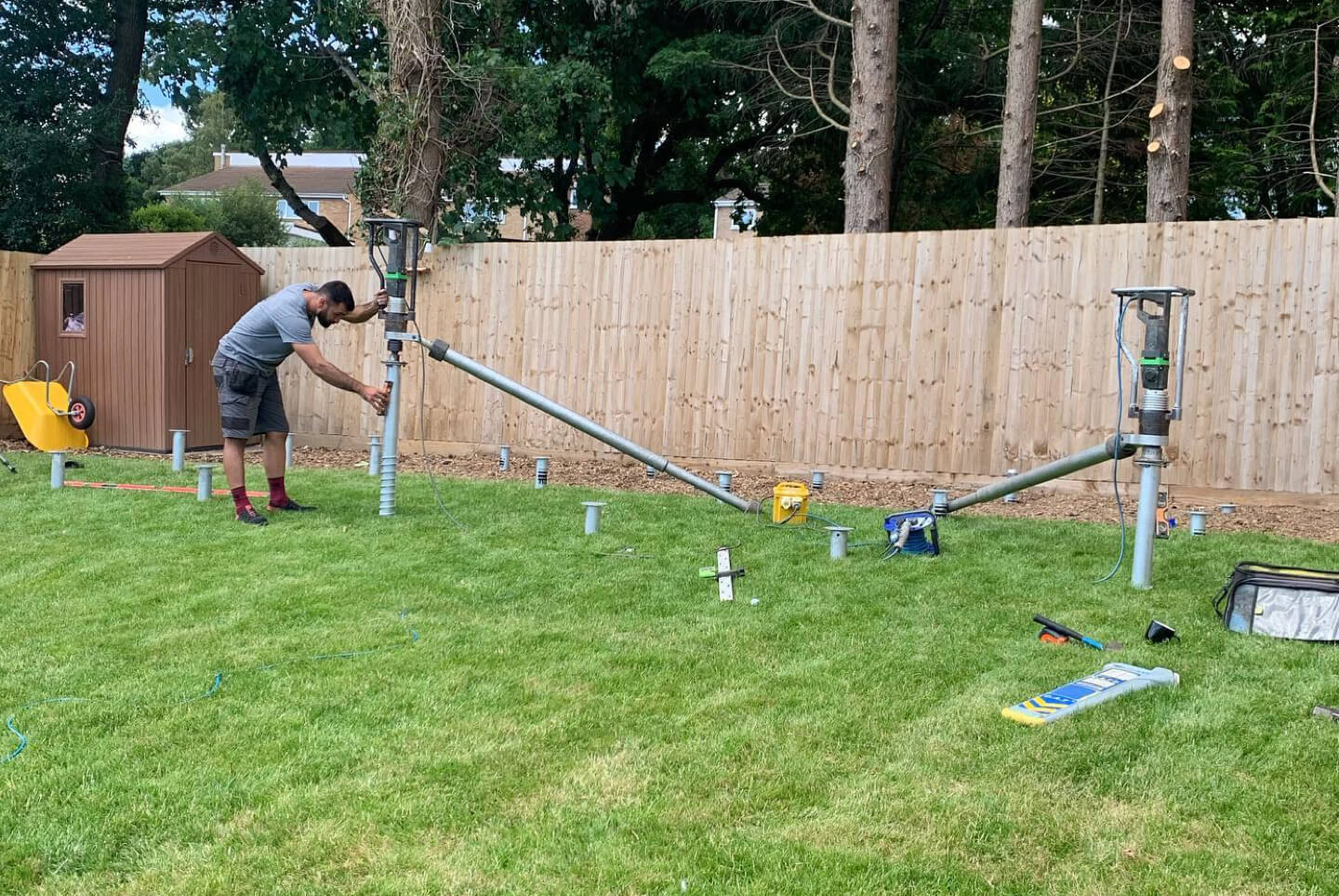Composite garden buildings starting from £12,096
YOUR GARDEN ROOM YOUR WAY
We can create bespoke designs to suit almost any requirements. Why not tailor your size, design, doors, windows and finishing options to create your perfect garden building. Here are some example starting prices for our Ashmere and Oakland range.
Modular system
What does our modular garden room price include?
Supply and Fit
- Fully insulated walls in a choice of four colours
- EPDM rubber coated 100mm insulated roof
- Anthracite grey PVCU windows, doors, fascia and soffit boards
- Styrofloor insulated chipboard floor, ready for you to lay your own choice of flooring
- White hollow soffit internal ceiling cover
- One pre routed electrical socket, spot lights, wiring and fuse box. (Connection via armoured cable available – P.O.A)
- VAT and full installation
Base construction/ground screws ARE NOT included in Supply and Fit Modules.
Contact us for prices on base construction and ground screws.
Size and Price guide
Ashmere Style Garden Room
The Ashmere model has a set of French doors and fixed windows either side (fully glazed front elevation).
| SIZE | SUPPLY AND FIT STARTING PRICE |
|---|---|
| 3322mm x 2322mm / 10ft 11in x 7ft 7in | £12,096 |
| 3322mm x 3322mm / 10ft 11in x 10ft 11in | £14,284 |
| 3322mm x 4000mm / 10ft 11in x 13ft 1in | £17,018 |
| 4871mm x 2322mm / 16ft x 7ft 7in | £15,780 |
| 4871mm x 3322mm / 16ft x 10ft 11in | £17,447 |
| 4871mm x 4000mm / 16ft x 13ft 1in | £20,121 |
| 6420mm x 2322mm / 21ft x 7ft 7in | £19,026 |
| 6420mm x 3322mm / 21ft x 10ft 11in | £20,242 |
| 6420mm x 4000mm / 21ft x 13ft 1in | £23,582 |
Oakland Style Garden Room
The Oakland has a set of French doors with fixed windows and composite wall panel on the corners of the front elevation.
| SIZE | SUPPLY AND FIT STARTING PRICE |
|---|---|
| 3322mm x 2322mm / 10ft 11in x 7ft 7in | £12,385 |
| 3322mm x 3322mm / 10ft 11in x 10ft 11in | £14,573 |
| 3322mm x 4000mm / 10ft 11in x 13ft 1in | £17,308 |
| 4871mm x 2322mm / 16ft x 7ft 7in | £16,069 |
| 4871mm x 3322mm / 16ft x 10ft 11in | £17,736 |
| 4871mm x 4000mm / 16ft x 13ft 1in | £20,410 |
| 6420mm x 2322mm / 21ft x 7ft 7in | £19,316 |
| 6420mm x 3322mm / 21ft x 10ft 11in | £20,532 |
| 6420mm x 4000mm / 21ft x 13ft 1in | £23,871 |
| 8159mm x 2322mm / 26ft 9in x 7ft 7in | £21,869 |
| 8159mm x 3322mm / 26ft 9in x 10ft 11in | £24,774 |
| 8159mm x 4000mm / 26ft 9in x 13ft 1in | £27,645 |
Our standard price includes the following
• Fully insulated composite wall panels in a choice of four colours
• Corner posts and couplers
• EPDM rubber coated roof with 100mm insulation
• ‘A’ rated glazing including PVCU French doors and fixed windows
• Fascia and soffit boards
• White soffit ceiling cover
• 43mm insulated Styrofloor ready for you to lay your own choice of flooring
• LED spotlights internal
• Electric connection into consumer unit
• One internal double socket
Base/groundworks are not included in the above costs
Design your dream Garden Room with our new 3D designer
Fully Customisable
From a standard Ashmere to a fully bespoke garden space, our fully interactive garden room designer will allow you to design your own garden room tailored to your own personal specifications and requirements with minimal effort.
Build your garden room in 3 simple steps
Select a width and depth then add windows, doors and choose a colour. You can even add canopies, flyovers and cheeks to create a garden room of your dreams.
360 degree view
Drag and rotate your creation at anytime during the process and see how your garden room will look from any angle.
Once you have completed the design process, a summary of your garden room will automatically be emailed to a you and a member of our team, so they can review your design and finalise an estimate.
